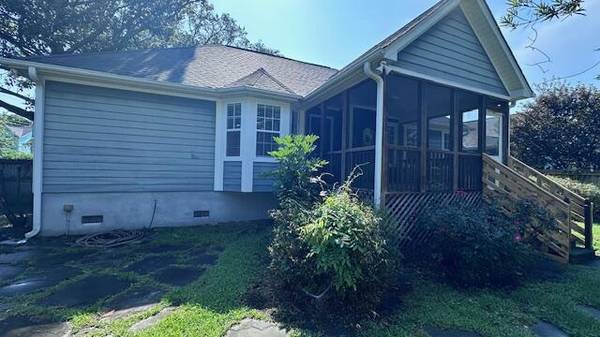4 Beds
2 Baths
1,748 SqFt
4 Beds
2 Baths
1,748 SqFt
Key Details
Property Type Single Family Home
Listing Status Active
Purchase Type For Rent
Square Footage 1,748 sqft
Subdivision Stoneboro Shores
MLS Listing ID 25015404
Bedrooms 4
Full Baths 2
Year Built 2006
Property Description
Location
State SC
County Charleston
Area 21 - James Island
Rooms
Primary Bedroom Level Lower
Master Bedroom Lower Ceiling Fan(s), Walk-In Closet(s)
Interior
Interior Features Ceiling Fan(s), Ceiling - Cathedral/Vaulted, Ceiling - Smooth, High Ceilings, Walk-In Closet(s), Eat-in Kitchen, Family, Pantry, Separate Dining
Heating Forced Air
Cooling Central Air
Flooring Carpet, Ceramic Tile, Wood
Fireplaces Number 1
Fireplaces Type Living Room, One, Other (Use Remarks)
Window Features Window Treatments
Laundry Laundry Room
Exterior
Parking Features 2 Car Garage
Garage Spaces 2.0
Fence Wood
Utilities Available Charleston Water Service, Dominion Energy, James IS PSD
Porch Screened
Total Parking Spaces 2
Building
Lot Description .5 - 1 Acre, Level
Story 1
Sewer Public Sewer
Water Public
Architectural Style Traditional
Level or Stories One and One Half
Schools
Elementary Schools Murray Lasaine
Middle Schools Camp Road
High Schools James Island Charter
"My job is to find and attract mastery-based agents to the office, protect the culture, and make sure everyone is happy! "






