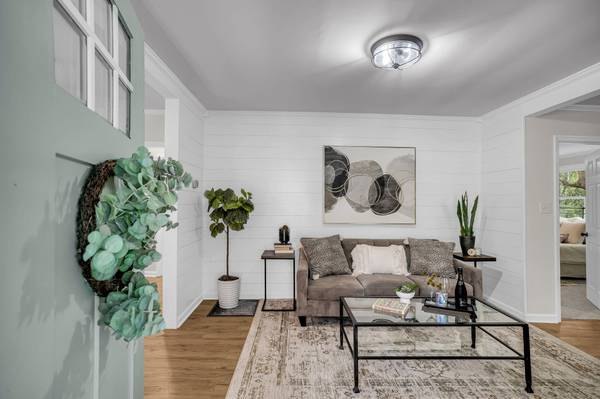4 Beds
2 Baths
1,877 SqFt
4 Beds
2 Baths
1,877 SqFt
Key Details
Property Type Single Family Home
Sub Type Single Family Detached
Listing Status Active
Purchase Type For Sale
Square Footage 1,877 sqft
Price per Sqft $239
Subdivision Chaparral
MLS Listing ID 25021813
Bedrooms 4
Full Baths 2
Year Built 1955
Lot Size 1.000 Acres
Acres 1.0
Property Sub-Type Single Family Detached
Property Description
Don't miss the chance to make this move-in ready home yours. Schedule a showing today!
Location
State SC
County Berkeley
Area 74 - Summerville, Ladson, Berkeley Cty
Rooms
Primary Bedroom Level Lower
Master Bedroom Lower Ceiling Fan(s)
Interior
Interior Features Ceiling - Smooth, Ceiling Fan(s), Eat-in Kitchen, Family, Living/Dining Combo
Cooling Central Air
Flooring Carpet, Luxury Vinyl
Fireplaces Number 1
Fireplaces Type Family Room, One
Laundry Electric Dryer Hookup, Washer Hookup
Exterior
Parking Features Off Street
Community Features Trash
Roof Type Asphalt
Porch Front Porch, Porch - Full Front
Building
Lot Description 1 - 2 Acres, Wooded
Story 1
Foundation Crawl Space
Sewer Public Sewer
Water Public
Architectural Style Ranch, Traditional
Level or Stories One
Structure Type Brick Veneer
New Construction No
Schools
Elementary Schools Carolyn Lewis
Middle Schools Carolyn Lewis
High Schools Cane Bay High School
Others
Acceptable Financing Any, Other (Use Agent Notes)
Listing Terms Any, Other (Use Agent Notes)
Financing Any,Other (Use Agent Notes)
"My job is to find and attract mastery-based agents to the office, protect the culture, and make sure everyone is happy! "






