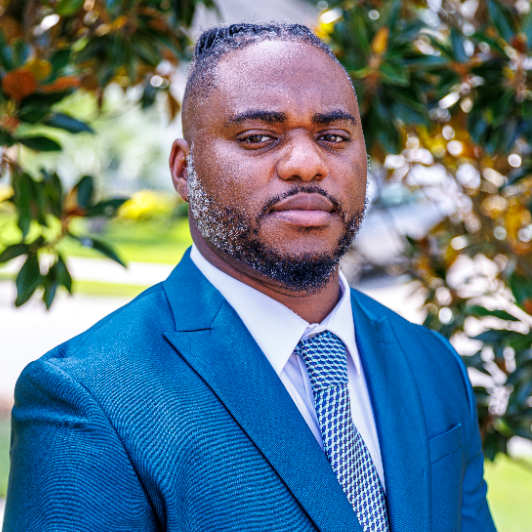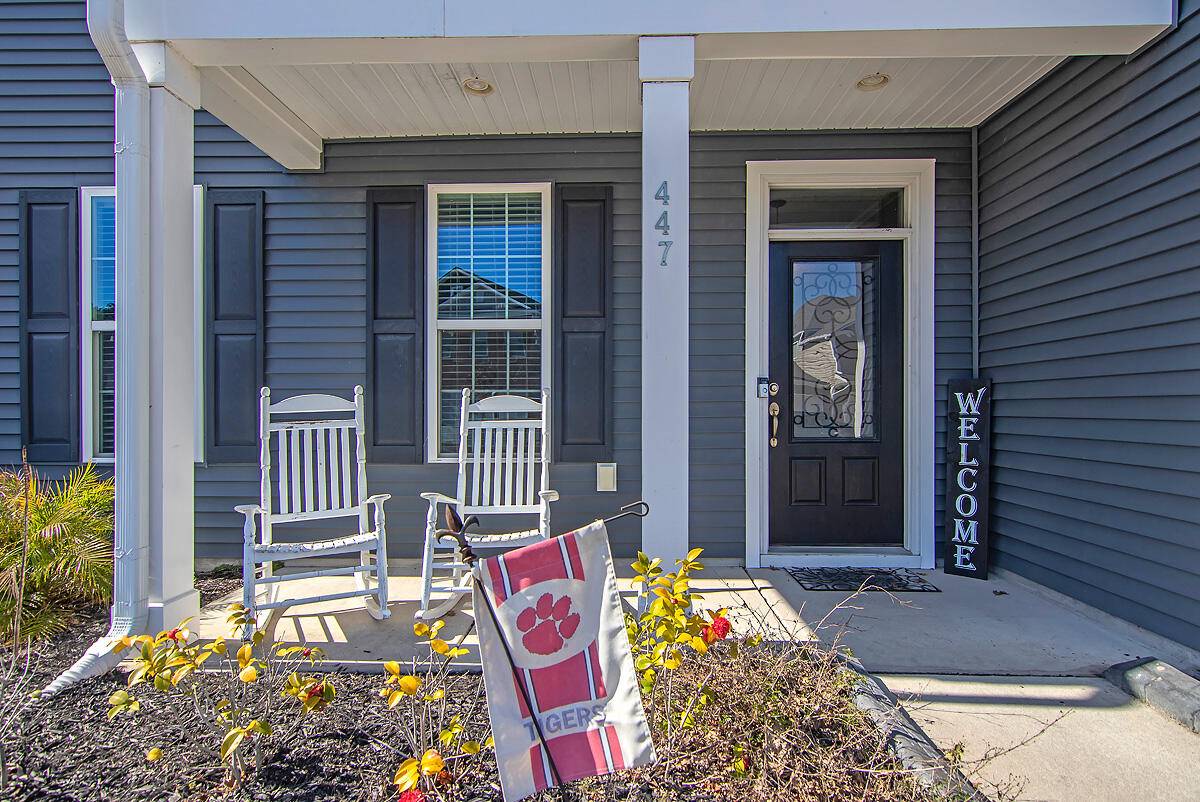Bought with JPAR Magnolia Group
$475,000
$475,000
For more information regarding the value of a property, please contact us for a free consultation.
6 Beds
4 Baths
4,136 SqFt
SOLD DATE : 04/27/2021
Key Details
Sold Price $475,000
Property Type Single Family Home
Sub Type Single Family Detached
Listing Status Sold
Purchase Type For Sale
Square Footage 4,136 sqft
Price per Sqft $114
Subdivision Cane Bay Plantation
MLS Listing ID 21006410
Sold Date 04/27/21
Bedrooms 6
Full Baths 4
Year Built 2016
Lot Size 7,840 Sqft
Acres 0.18
Property Sub-Type Single Family Detached
Property Description
This beautiful two-story home is nestled on a pond-front lot in Sanctuary Cove at Cane Bay Plantation. Dual front porches welcome you home. As you enter, you're greeted by handsome dark wood floors, crown molding, smooth ceilings, custom lighting, and a spacious open floor plan, with abundant natural light and a great flow for entertaining and everyday living. Located off of the foyer is a flex room, which could be used as a formal living room or home office. The dining room, with elegant coffered ceiling, will be perfect for dinners with family and friends. Enjoy cool evenings in front of the cozy fireplace, in the family room. The gourmet-style kitchen boasts recessed and pendant lighting, stainless steel appliances (including a gas cooktop and double wall ovens), granite countertops,under cabinet lighting, a breakfast bar, a large center island, a stylish subway tile backsplash, ample cabinet and counter space, a pantry for additional storage space, and a breakfast/casual dining area. Refrigerator to convey, with an acceptable offer and as part of the sales contract. Located in the hall off of the kitchen, you'll find a dry bar/butler pantry and a convenient built-in drop zone. Completing the main floor is a guest suite, with its own private en suite bathroom. Upstairs, you'll find the rest of the bedrooms. The extra-spacious master bedroom features a tray ceiling, crown molding, a sitting room with a built-in makeup vanity, large his-and-hers walk-in closets, and a private en suite, with a dual vanity, a separate water closet, and a large walk-in tile shower. The rest of the bedrooms are also spacious in size. The laundry room is conveniently located upstairs, with the bedrooms. The large upstairs bonus room, with outside access to the upstairs porch and built-in 5.1 surround sound speakers, could be used as a 6th bedroom or it would also make an excellent game room, entertainment room, home gym, or home office. The screened-in porch, the patio, and backyard will be perfect for grilling out, entertaining, or watching the kids play. You'll appreciate all that Cane Bay Plantation has to offer, including miles of nature trails and paved trails, and a neighborhood YMCA complex. Sanctuary Cove amenities include: a community pool, a playground, and a covered pavilion. The Cane Bay Plantation shopping center, YMCA, and schools are all just a short walk, bike ride, or golf cart ride away, via golf cart trails and walking trails. It's also just minutes from the interstate and the shopping and dining of Downtown Summerville. Come see your new home, today!
Location
State SC
County Berkeley
Area 74 - Summerville, Ladson, Berkeley Cty
Region Sanctuary Cove
City Region Sanctuary Cove
Rooms
Primary Bedroom Level Lower, Upper
Master Bedroom Lower, Upper Ceiling Fan(s), Dual Masters, Multiple Closets, Sitting Room, Walk-In Closet(s)
Interior
Interior Features Ceiling - Smooth, Tray Ceiling(s), High Ceilings, Kitchen Island, Walk-In Closet(s), Wet Bar, Ceiling Fan(s), Bonus, Eat-in Kitchen, Family, Entrance Foyer, Media, Office, Other (Use Remarks), Pantry, Separate Dining, Study
Heating Electric
Cooling Central Air
Flooring Vinyl, Wood
Fireplaces Number 1
Fireplaces Type Family Room, Gas Log, One
Window Features ENERGY STAR Qualified Windows
Laundry Dryer Connection, Laundry Room
Exterior
Exterior Feature Balcony, Lawn Irrigation, Lawn Well, Lighting
Garage Spaces 2.0
Community Features Other, Park, Pool, Walk/Jog Trails
Utilities Available BCW & SA, Berkeley Elect Co-Op
Waterfront Description Pond Site
Roof Type Fiberglass
Porch Patio, Front Porch, Screened
Total Parking Spaces 2
Building
Lot Description Interior Lot
Story 2
Foundation Slab
Sewer Public Sewer
Water Public
Architectural Style Traditional
Level or Stories Two
Structure Type Vinyl Siding
New Construction No
Schools
Elementary Schools Cane Bay
Middle Schools Cane Bay
High Schools Cane Bay High School
Others
Financing Any,Cash,Conventional,FHA,VA Loan
Special Listing Condition 10 Yr Warranty
Read Less Info
Want to know what your home might be worth? Contact us for a FREE valuation!

Our team is ready to help you sell your home for the highest possible price ASAP
"My job is to find and attract mastery-based agents to the office, protect the culture, and make sure everyone is happy! "






