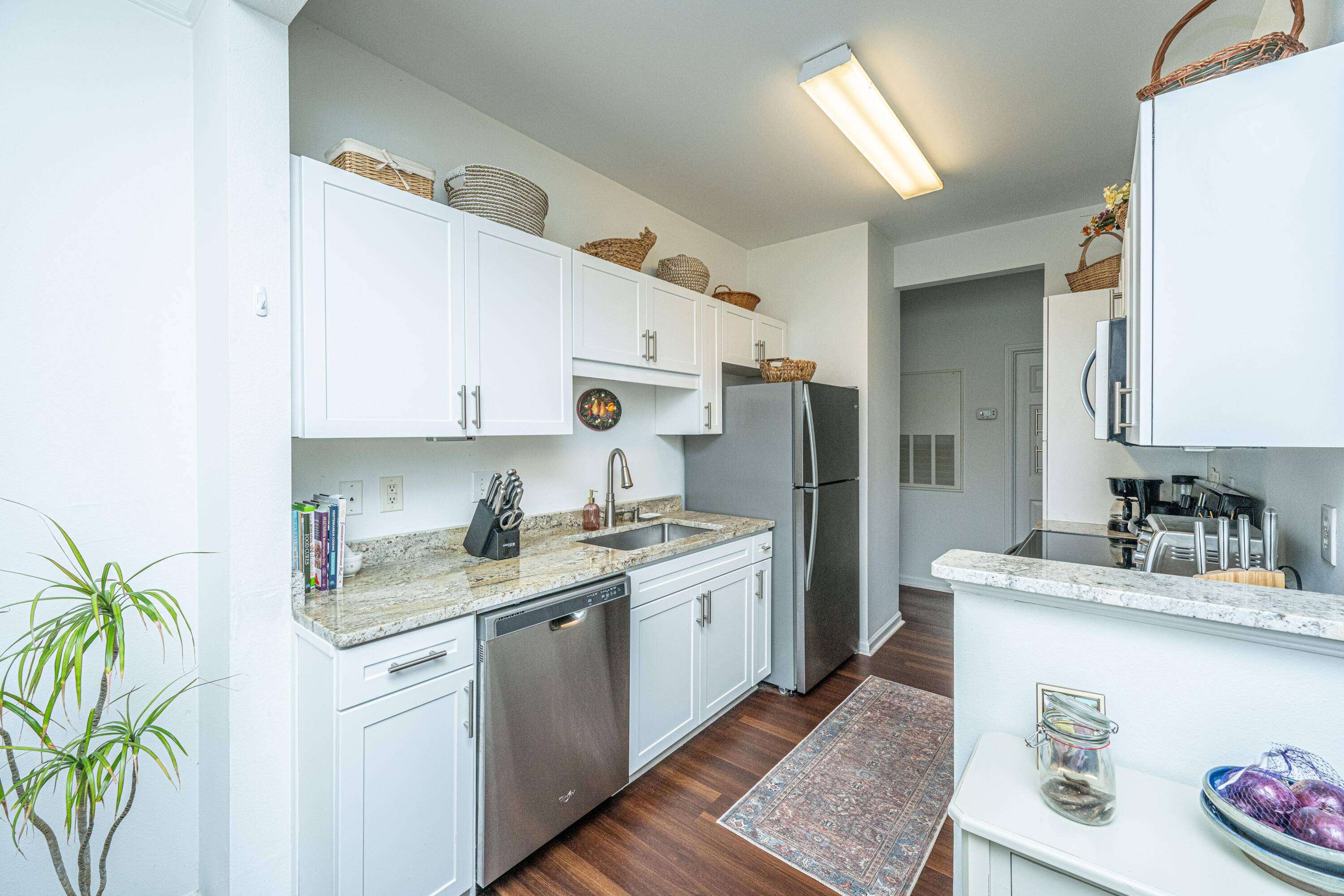Bought with Matt O'Neill Real Estate
$457,500
$465,000
1.6%For more information regarding the value of a property, please contact us for a free consultation.
2 Beds
2 Baths
1,106 SqFt
SOLD DATE : 07/01/2025
Key Details
Sold Price $457,500
Property Type Multi-Family
Sub Type Single Family Attached
Listing Status Sold
Purchase Type For Sale
Square Footage 1,106 sqft
Price per Sqft $413
Subdivision Southampton Pointe
MLS Listing ID 25008353
Sold Date 07/01/25
Bedrooms 2
Full Baths 2
Year Built 1999
Property Sub-Type Single Family Attached
Property Description
Rare opportunity to purchase an updated 2 BR, 2 Bth 2nd floor condo WITH DETACHED 1 CAR GARAGE & WOOD BURNING FIREPLACE in GATED COMMUNITY close to local beaches & downtown Charleston. Updates include LVP flooring, granite counters, stainless appliances, white shaker cabinet doors/drawers & smooth ceilings. Washer & water heater replaced 2022 & 2023. Amenities include clubhouse w/gym & resort style pool, tennis/pickleball ct, walking trails, dog park, car wash area, fire pit, boat storage (addtl fee). Seller is willing to include a *home warranty* for buyer who makes an acceptable offer. Listing agent is owner of 1928 Chatelain & Garage 21.
Location
State SC
County Charleston
Area 42 - Mt Pleasant S Of Iop Connector
Rooms
Master Bedroom Ceiling Fan(s), Garden Tub/Shower
Interior
Interior Features Ceiling - Smooth, High Ceilings, Walk-In Closet(s), Ceiling Fan(s), Formal Living, Separate Dining
Heating Forced Air
Cooling Central Air
Flooring Luxury Vinyl
Fireplaces Number 1
Fireplaces Type Living Room, One, Wood Burning
Window Features Some Thermal Wnd/Doors
Laundry Electric Dryer Hookup
Exterior
Parking Features 1 Car Garage, Detached, Off Street, Garage Door Opener
Garage Spaces 1.0
Community Features Clubhouse, Dog Park, Fitness Center, Gated, Lawn Maint Incl, Pool, Tennis Court(s), Trash, Walk/Jog Trails
Utilities Available Dominion Energy, Mt. P. W/S Comm
Roof Type Architectural
Porch Screened
Total Parking Spaces 1
Building
Story 2
Foundation Slab
Sewer Public Sewer
Water Public
Structure Type Cement Siding
New Construction No
Schools
Elementary Schools James B Edwards
Middle Schools Moultrie
High Schools Lucy Beckham
Others
Acceptable Financing Cash, Conventional
Listing Terms Cash, Conventional
Financing Cash,Conventional
Read Less Info
Want to know what your home might be worth? Contact us for a FREE valuation!

Our team is ready to help you sell your home for the highest possible price ASAP
"My job is to find and attract mastery-based agents to the office, protect the culture, and make sure everyone is happy! "






